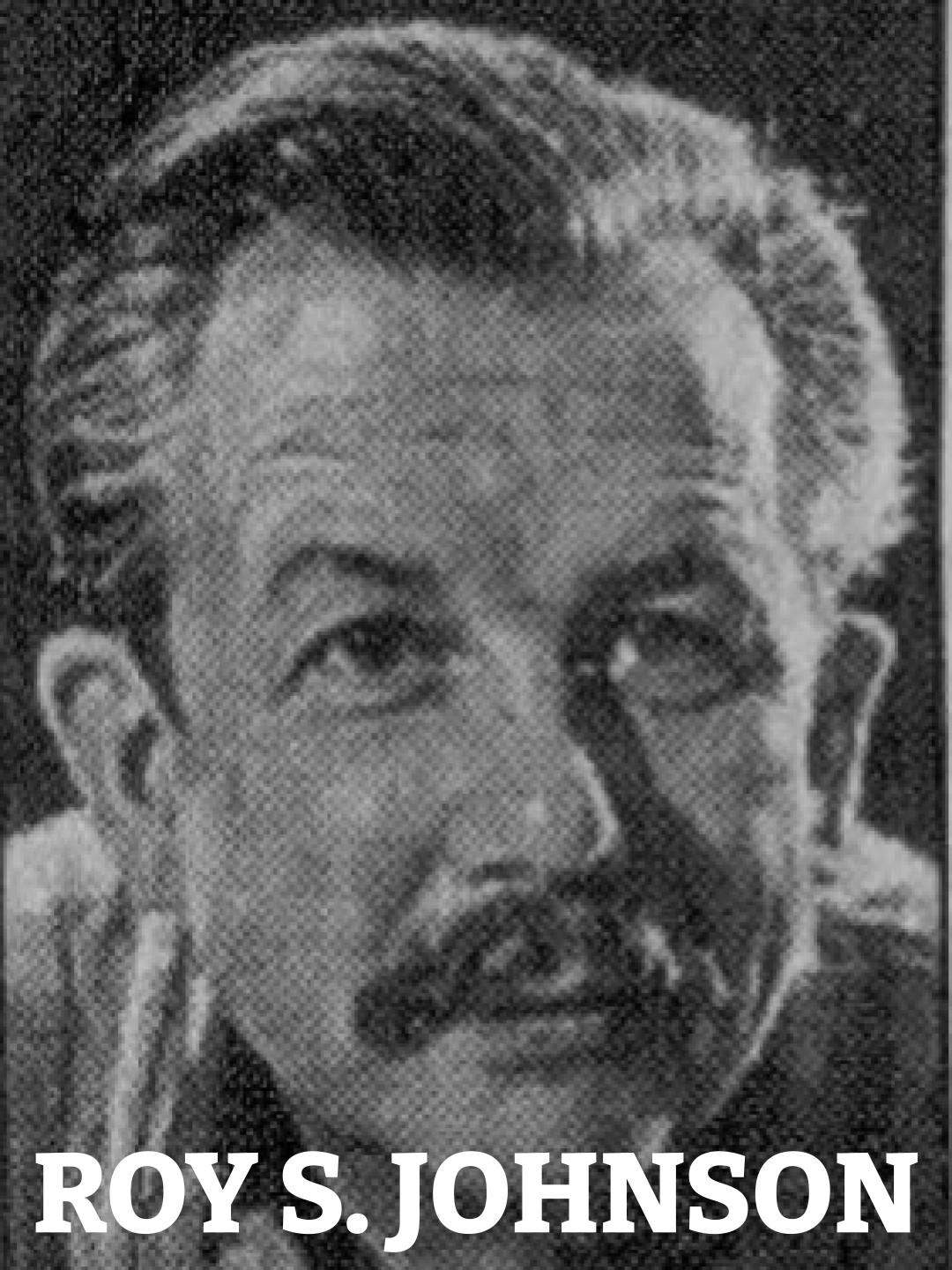
In Spring 2025, we had the pleasure of being welcomed into the Rinaldo House in Briarcliff Manor, designed by Roy Sigvard Johnson in 1964. We are looking forward to being welcomed into more of this talented architect’s works in Fall 2025: A Midcentury Night’s Dream on September 14th and our Twenty-One Acres tour on October 5th. We hope you join us for these unique opportunities to see Johnson homes up-close and in person.
These one-time only events won’t be offered again, don’t miss out! More info and registration here.
ROY SIGVARD JOHNSON
Johnson was born in 1916 in Westchester County, New York, 15 years after his father immigrated from Sweden, and grew up in White Plains.
At the age of 20, he entered the firm of Harrie T. Lindeberg as a junior draftsman and then moved to work at Edward Durrel Stone’s practice from 1939 into 1940. Johnson also spent time in 1940 working for Hornbostel and Bennett, working his way up to a position as a designer at the firm, until another shift in 1941 found him as designer at the Fellheimer and Wagner firm. Throughout this period, he was based in New York City; later in life he would shift to being by and large a Westchester-based architect. The same year he went to work for Fellheimer and Wagner he earned his bachelor degree in architecture from New York University; he stayed with this firm into 1944. Johnson’s daughter told us that her father did not apprentice with FLW, as some sources have noted, but she recalls that he believed in Wright’s design principles.
Johnson served in WWII, and in 1947 was once again working for Stone. This time he was employed as an associate; he remained at the firm into 1950. Johnson’s next and final professional shift was into private practice. He founded his own architectural firm around the same time that he put down roots and played a key role in the development of Twenty-One Acres in Ardsley, Westchester County, New York (along with fellow architect and resident of the neighborhood, Stanley Torkelsen – also an NYU graduate and part of Stone’s firm!). The cooperative that developed this neighborhood was one of the early wave of similar collectives in the country that worked together to create progressive communities of well-designed, practically built, affordable homes in settings that would nurture family-oriented, community-focused, and tranquil suburban lifestyles. The project was featured in architectural journals of the time and noted for its success in avoiding the missteps taken by other cooperatives. Johnson and his wife and two daughters lived in the neighborhood for about a decade; the marriage would eventually dissolve and Johnson moved to Tarrytown.
Stone and Johnson continued a favorable relationship; Stone was one of Johnson’s sponsors for his admittance into the AIA in 1952, along with architect John Hancock Callender. His career continued to flourish. In 1961, his Erwitt House in Hastings-on-Hudson, New York, made the top twenty list of Architectural Record’s houses of the year. By 1976, Johnson had designed some 200 private residences in Westchester. Johnson’s style at this point had evolved beyond the single-story, modest dwellings of his early days at Twenty-One Acres. Signature elements of Johnson homes are found in angles that make a statement; bold forms and unconventional massing; roofs exaggerated by piercing ridge lines; corners defined by multi-story glazing; inventive adaptation to challenging terrain; cedar, brick, and stone exterior and interiors; and voluminous, light-filled spaces.
A signature element of Johnson’s construction management was the ceremonial “tree party” thrown for each building. His daughter can readily recall a great many of his designs when many children likely couldn’t because of these gatherings; a Scandinavian custom more commonly referred to as topping off ceremonies, they celebrated the completion of a building’s structure and helped ward off the bad spirits that the trees displaced by the construction would otherwise place on the building.
Johnson’s practice was active for decades, designing residences primarily from his Tarrytown office (he also kept one in Manhattan for a while); he lived and worked out of Tarrytown since his move from Ardsley in 1957. His projects were most concentrated in Westchester, but there were also projects further upstate and in Long Island and Connecticut. In spite of a stroke, he continued to work, expressing to his daughter that he considered his best work was from this period. Johnson passed away in 1992.
Enjoy some examples of Johnson’s work below!
